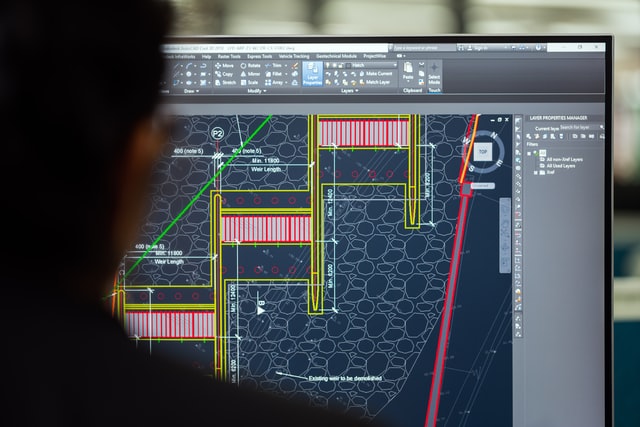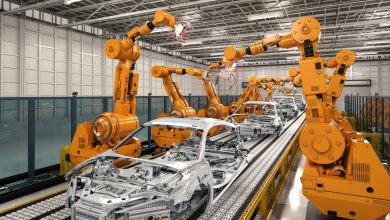
Introduction
The process of constructing a mathematical representation of a three-dimensional item or form is known as 3D modeling. This is accomplished through the use of the software. In a range of businesses, 3D models are increasingly commonly employed. All of these sectors use 3D models for visualising, modeling, and producing graphic designs, including motion pictures, video games, architecture, construction, product development, and medicine. Due to the numerous advantages it provides, 3D modeling in buildings is rapidly gaining favor.
What are a Few Types?
Simple polygons, 3-D primitives – simple polygon-based shapes including pyramids, cubes, spheres, cylinders, and cones, spline curves, and NURBS (non-uniform rational b-spline) – smooth shapes defined by bezel curves are all typical methods of 3D modeling. In terms of calculation, these are rather difficult.
Usage in the Industry
Every activity is becoming easier and better as a result of technological improvements. In practically every aspect of our life, we can now accomplish more with less. Every business is adopting technology in order to get better results, and the construction industry is no exception. Technology, whether it’s BIM or 3D modeling, is allowing the construction sector to accomplish more in less time and at a lower cost. The world of architectural design presentation is evolving because of 3d design software. Architects and designers may be more creative and experimental thanks to 3D modeling.
The construction process no longer entails rolling out blueprints of building plans, thanks to technology like reality modeling becoming inherently woven into the construction lifecycle. Construction has mostly moved to the digital realm. From draught tables to computers and tablets, architects are now presenting their work.
The use of 3D modeling in buildings has yielded various advantages. Not only can 3D or reality modeling speed up the design process, but it also allows architects and designers to experiment with alternative concepts and discover possible design concerns before they become problems. By putting all of the components together, 3D design software in building delivers a realistic representation of the completed product. Amazingly! Without displacing a single grain of dust, 3D modeling brings a project to life.
Some Unconventional Areas
Animation is also possible with 3D modeling in building. Naturally, the customer can imagine far more information about a future project than a flat picture could. Clients may really take a virtual tour of the planned structure. A 3D drawing, similar to a 3D movie, allows the customer to have a sense of how things will be set up. They may stroll through the front door of their future house, through the foyer, and even imagine dinner guests in the dining room.
It’s also easier to grasp a building in the context of its surroundings with 3D modeling. An architect or designer may use 3D modeling to turn a structure into a dream house by digitally surrounding it with beautiful vegetation. 2D photos lack the realism that 3D building modeling brings.
To completely comprehend what we have in store, you may also furnish the area with appropriate furniture and design options.
There’s no denying that using 3D modeling in buildings improves design and material use. Checking for errors in the drawing process, gaining better insight into surface patterns, having virtual tours through walkthroughs, getting renderings with customized interiors, achieving more at a lower cost, and improved collaboration between teams involved in the construction process are all advantages of 3D modeling.
What Should be Your Key Highlights?
- Pay close attention to the texture and the tiniest details. The client must be able to envision how the final product will seem in real life.
- Place a strong emphasis on realistic lighting. The space will seem dead and flat without it.
- Don’t forget to add features to the terrain and backdrop. Structures that appear to float in the middle of nowhere don’t appear to be realistic. To complement the digital design, add trees, shrubs, and stunning landscaping.
Verdict
Traditional methods of architectural construction and design concepts can take many hours, but in this day and age, time is money, and in order to be competitive in today’s marketplace, designers must use their time productively – 3D modeling techniques and CAD can help you prepare accurate documents and all of the information you need to promote the finished product, saving you time and money.
The architect may make regular modifications to the 3D model as it develops and apply variants to fit the clients’ needs while using. It’s no surprise that this kind of software and technique is so common in today’s design and construction sector.




